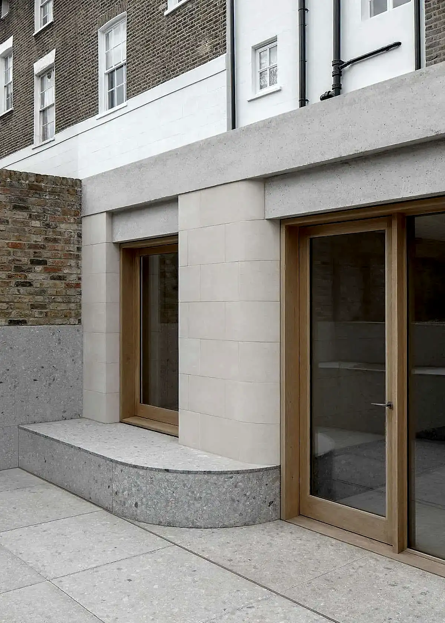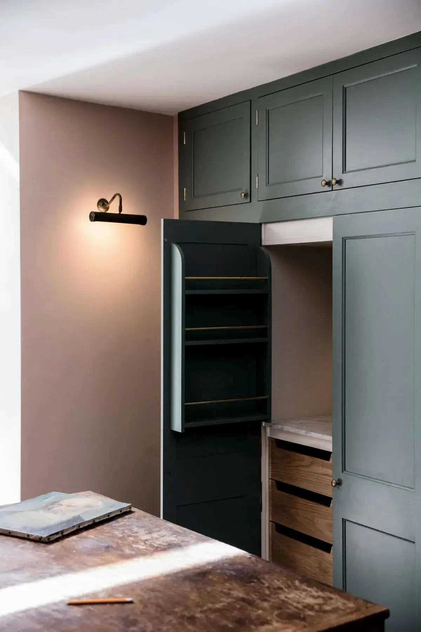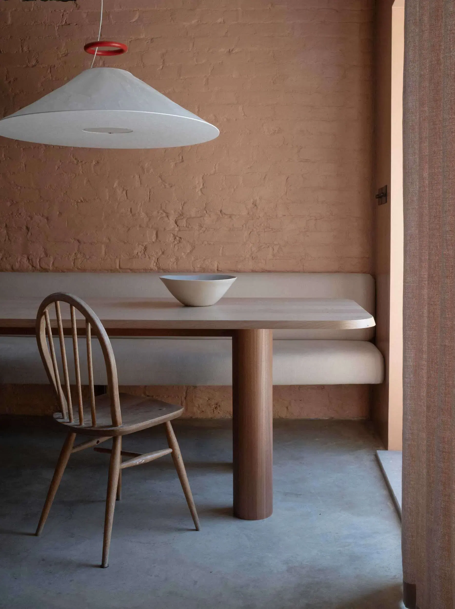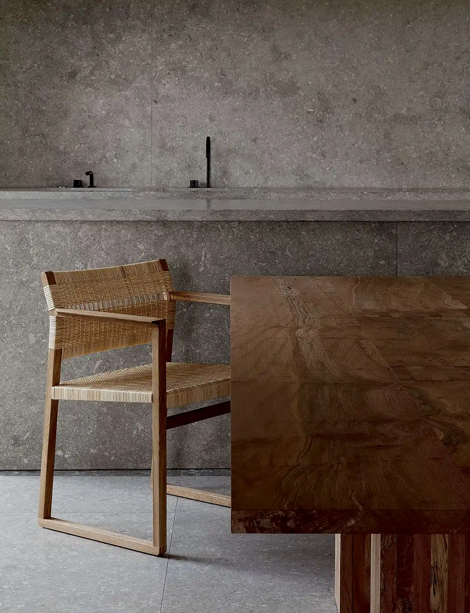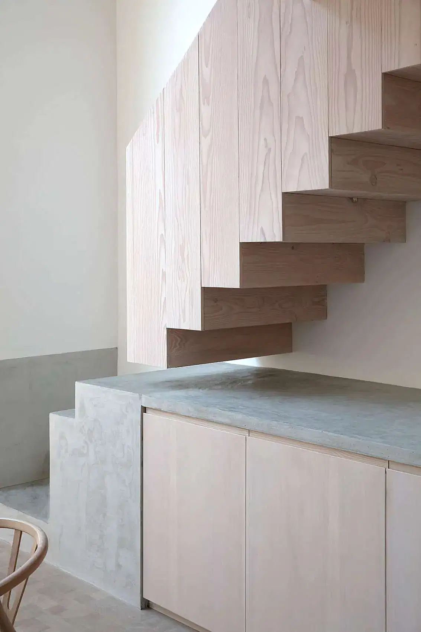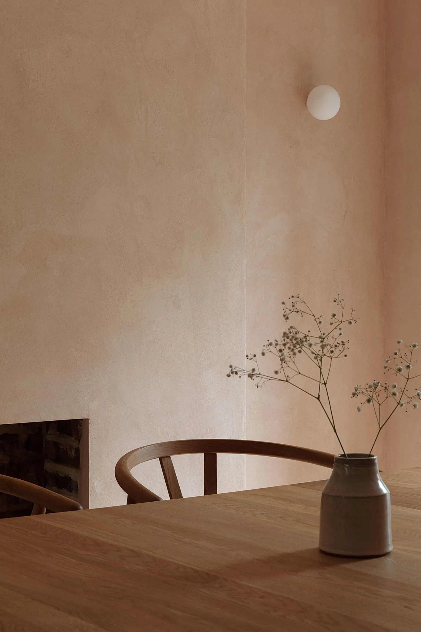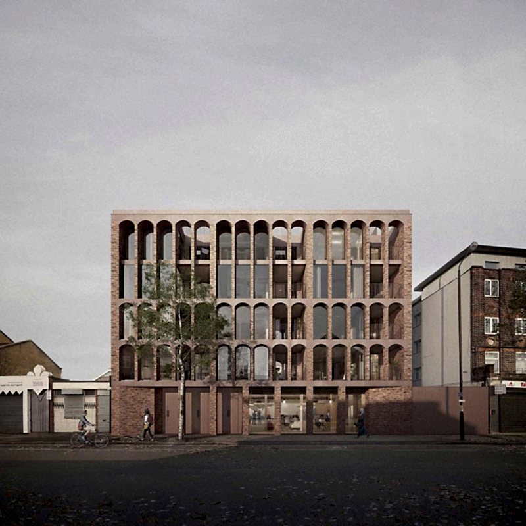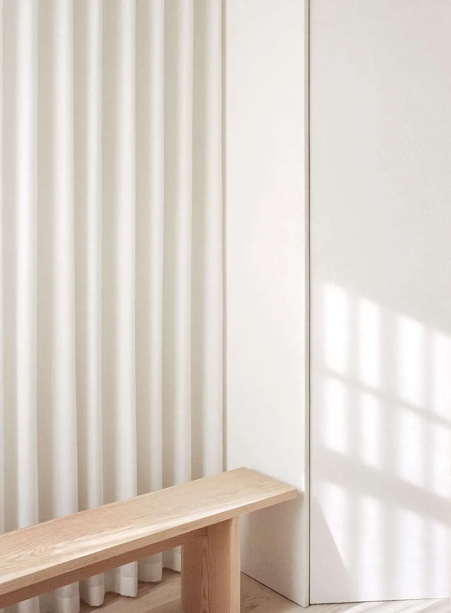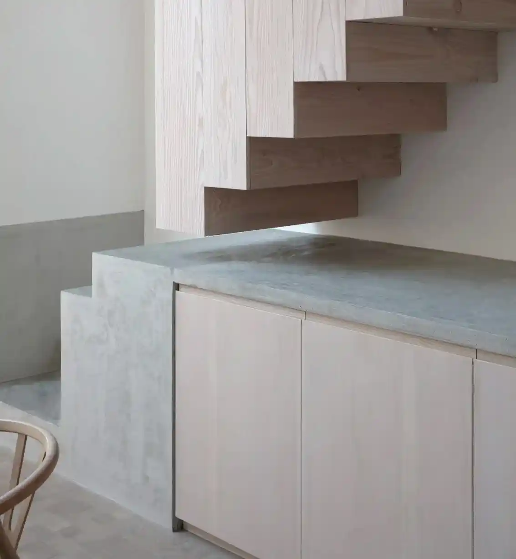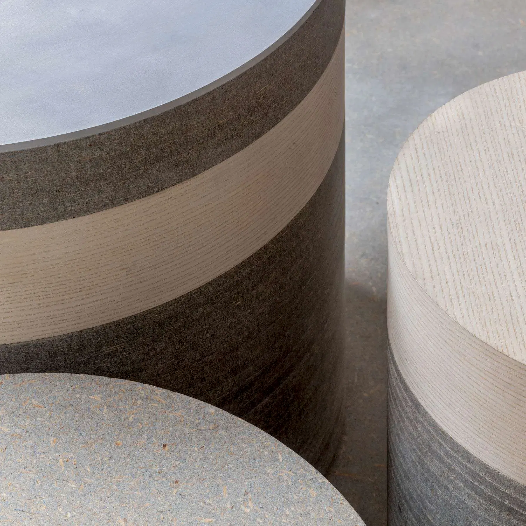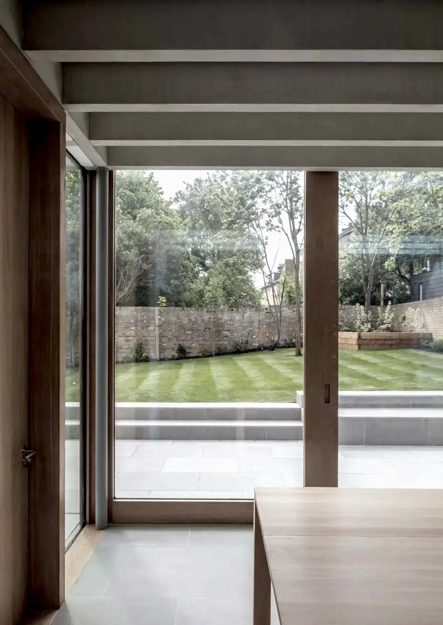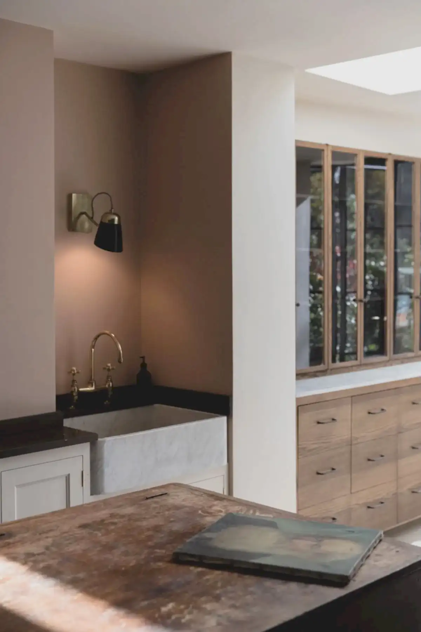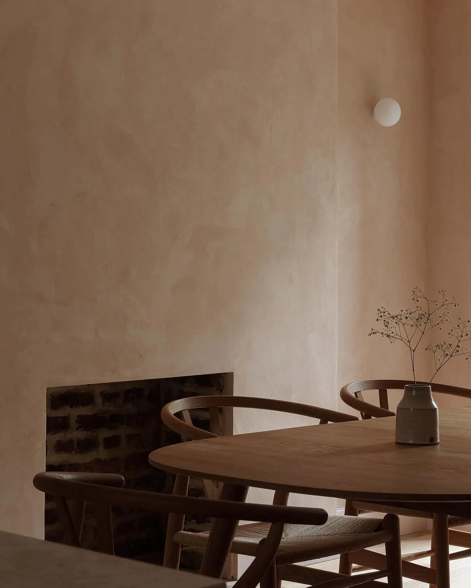This Grade II listed villa in Barnsbury, Islington was extended and refurbished to create a home with generous spaces for gathering and family life.
The rear extension is a bright stone pavilion imagined as a modern orangery. Agglomerate stone forms a plinth upon which limestone piers and a carved niche rise to form the structure of the modern architecture extension. Heavy oak framed glazing follows the proportions of the historic facade with a large pivot hinge door opening onto the terrace.
Externally an oversized concrete header was honed to reveal limestone quarried in Derbyshire, its visual weight suggesting permanence. Project architects: Alastair Selven and Amrit Marway.
