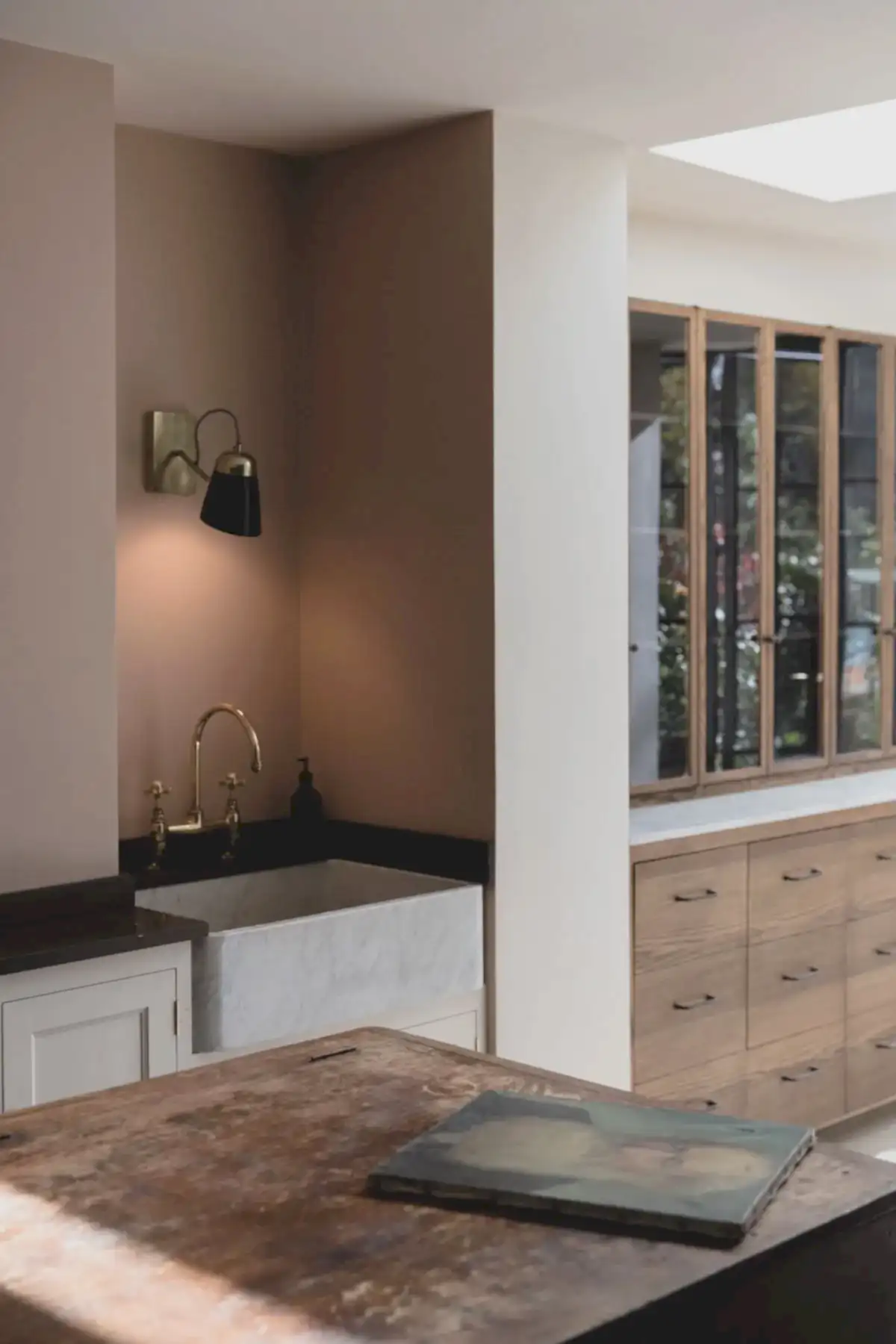Greenwich Architects
Topics: architects, history, planning, retrofit

Greenwich architects for residential projects
If you are seeking Greenwich architects for your house refurbishment, extension or new build home, we’d be delighted to help.
Architecture for London have designed a number of homes in Greenwich and adjacent boroughs in south east London. Our architects have significant experience in refurbishing heritage properties, often including the addition of a contemporary rear extension. We deliver sustainable residential projects, in partnership with our sister company AFL Build.
Greenwich is a borough where tradition and modernity coexist. Our projects also reflect this balance, with a contemporary design approach, inspired by local architectural heritage. From retrofitting historic homes to designing extensions in modernist estates, our work spans a wide range of styles and budgets.
Discover Architecture for London’s projects. If you are looking for Greenwich architects and would like to discuss your project please contact us.
Greenwich’s existing built environment
Greenwich, a borough known for its maritime history, sits on the bank of the river Thames. Greenwich is one of three Boroughs to have royal status, due to the Royal Family’s historic connections to the area. This can be seen reflected in its architecture with notable buildings designed by known architects such as Inigo Jones who designed ‘The Queens House’ and Sir Christopher Wren.
Greenwich’s neighbourhoods feature many Georgian townhouses in Greenwich West, with Victorian terraces in Charlton and more modern developments along the banks of Thames. This variety provides opportunities for architects to create designs that both respect and innovate within the local context.
Our proposal for Greenwich House was designed with a basement to minimise visual impact. This project is for a new build property on a difficult site in a conservation area. From the street, the building appears as a single storey garden wall. The use of London Stock brick further enables this contentious new house to blend with its surroundings. The house received planning consent at appeal.

Architecture for London’s Greenwich House, cross section drawing.
Greenwich architects for listed buildings
Greenwich has a wealth of listed buildings and locally recognised heritage sites. To preserve their architectural and historical significance, these properties have protection. A nationally listed building is recognised by the National heritage list for England. They have 3 listed grades, II, II* and I. All listed buildings are subject to listed building consent of alterations are being requested to be made to them. The criteria for a locally listed building include historic interest, architectural interest and environmental significance.
Locally listed buildings aren’t graded, but local listing status is a material planning consideration in an application to alter or extend a locally listed building. The local heritage list celebrates the heritage valued by the local community.
Architecture for London recently gained planning and listed building consent for a property in the Greenwich Park Conservation Area, at Feathers Place SE10. This property was built around 1746 on the north side of Greenwich Park. Our refurbishment includes the creation of a new master bedroom suite over the entire first floor. The plans and elevations drawings below illustrate the historic character of the property, with original Georgian panelling and sash windows:

Greenwich architects: Feathers Place proposed planning and listed building consent drawings
Criteria for the designation of a listed building
- Architectural significance – either built before 1850, or an outstanding example of a particular architectural period, or have an unusual architectural style.
- Historical significance – have historical associations with a local or nationally important family
- Archaeological significance
- Artistic significance – linked to a designer or artist of significance. Could include sculptures, decorations, advertisements or paintings etc.
There are over 500 buildings on Greenwich’ s local heritage list, with Greenwich West Ward having the highest number of listed buildings in the borough.

Refurbishment of a listed building
Greenwich architects: works to listed buildings
Greenwich borough specifies two options for permissions to carry out work on a listed building:
- Certificate of lawfulness of proposed works to a listed building – this confirms that proposed works will not affect the character of the listed building.
- Listed Building Consent – this consent is required for any works that will affect the character of the existing building, or if works proposed include demolition.
The following works require listed building consent:
- Extensions – e.g. Porches, dormer windows and conservatories
- Demolition – demolition of any part of the building, including chimneys
- Fixtures – e.g installing satellite dishes, shutters, ventilation pipes, burglar alarms
- Internal alterations – removing or altering internal walls, altering historic features such as doors, fireplaces, staircases
- External alterations – rendering, cladding and changing the exterior of the building
- Alterations – changes to the area of land around the property such as listed buildings, garden walls or statues may require listed building consent

Architecture for London’s Greenwich House, elevation drawing.
Greenwich conservation areas
Greenwich has 23 conservation areas, each having specific planning policies that need to be considered in an application. Woolwich, which is the newest addition to Greenwich’s conservation areas, reflects the borough’s industrial and military heritage. Designated in 2019, it includes landmarks such as the Royal Arsenal and historic dockyards. Each designated area has a rich history and therefore has different management strategies that are used for planning purposes. A management strategy suggests ways to preserve and enhance the area. They encourage alterations that affect the respective characteristics of buildings in the area.
Greenwich architects: planning permission
Architecture for London successfully gained planning permission for a new build home in Charlton Village, after a previous refusal on the site. We designed an inverted home, where the living rooms and kitchens are on the upper level, and the bedrooms are in the basement. This allows the social areas to receive good natural light and have views into the courtyard.
Discover Architecture for London’s projects. If you are looking for Greenwich architects and would like to discuss your project please contact us.