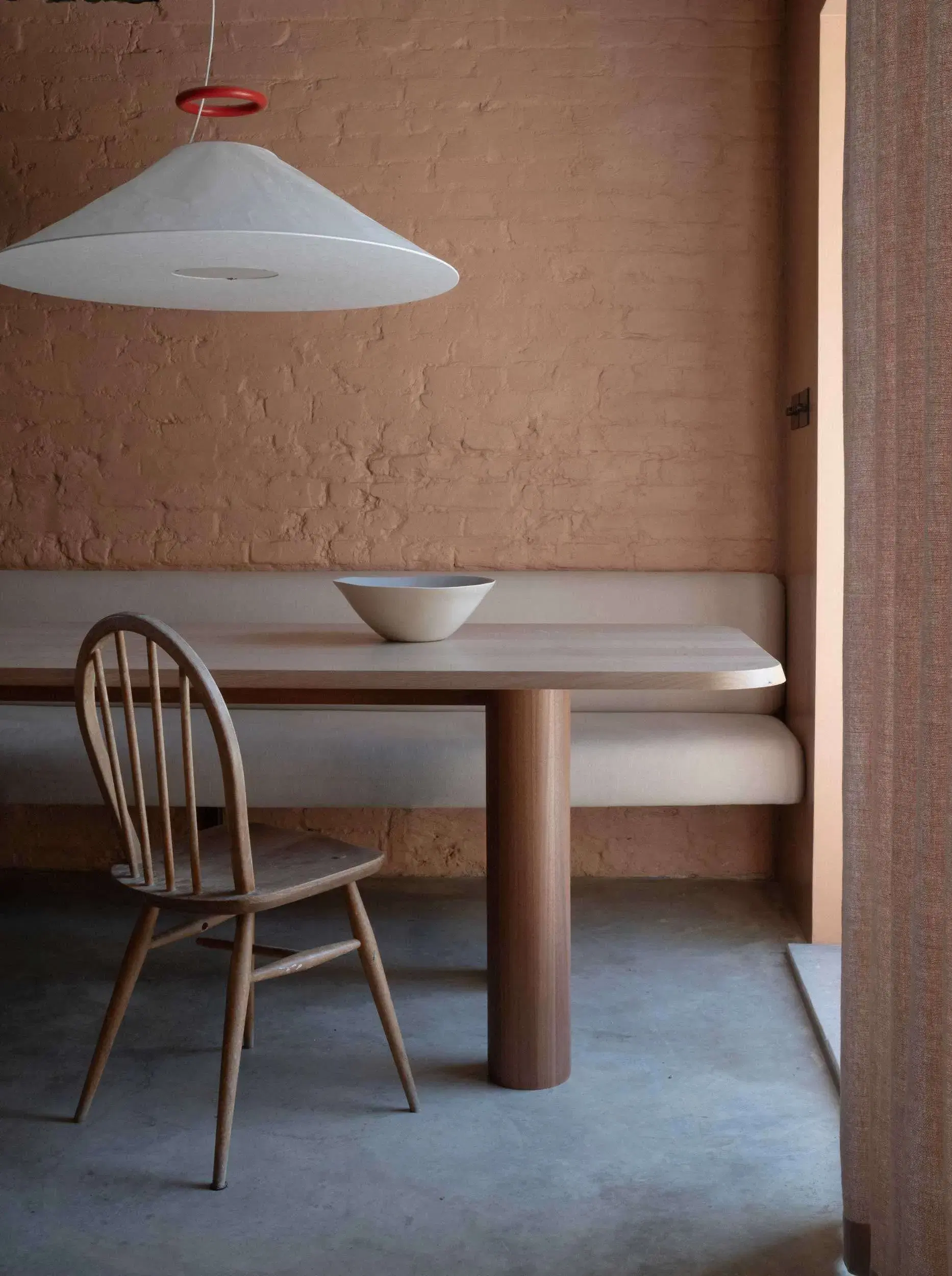Peckham House
This Grade II listed house in the Holly Grove Conservation Area, Peckham has been reinvented with a new skin of tonal and textural variety. The property was completely renovated, upgrading its thermal performance, interior and services, while retaining its historic character.
The ethos of the house borrows notes from Milanese villas by Piero Portaluppi. The muted colour and material palette anchors rooms and creates cohesion throughout the building.
On the lower ground floor, an earthy-pink open plan space accommodates a kitchen and dining room with a utilitarian, industrial aesthetic. A new stainless steel kitchen is combined with exposed structural steels, lime rendered brickwork and a retained floated concrete floor. Bespoke bench seating, dining table and cabinetry complete the space.
To connect the new kitchen island to the existing services, a circle was carved into the concrete floor, which was then capped with a red travertine disc. The new kitchen island converses with the travertine disc with its circular sapele drum pedestals, providing the base of the island and passage for service connections. Above this sits a stainless steel monolith island that becomes a place for gathering and cooking. Further, cantilevered stainless steel cabinets appear to float under the Georgian sash windows.more
The ethos of the house borrows notes from Milanese villas by Piero Portaluppi. The muted colour and material palette anchors rooms and creates cohesion throughout the building.
On the lower ground floor, an earthy-pink open plan space accommodates a kitchen and dining room with a utilitarian, industrial aesthetic. A new stainless steel kitchen is combined with exposed structural steels, lime rendered brickwork and a retained floated concrete floor. Bespoke bench seating, dining table and cabinetry complete the space.
To connect the new kitchen island to the existing services, a circle was carved into the concrete floor, which was then capped with a red travertine disc. The new kitchen island converses with the travertine disc with its circular sapele drum pedestals, providing the base of the island and passage for service connections. Above this sits a stainless steel monolith island that becomes a place for gathering and cooking. Further, cantilevered stainless steel cabinets appear to float under the Georgian sash windows.more
Most of the functionality of the kitchen is concealed within crosscut oak timber joinery. Bespoke curved sapele handles take inspiration from the peeling surface of a paperbark maple tree. A large half-column unit continues the circular motif, opening on flush hinges to reveal a larder.
The bathroom was designed to provide a sensory bathing experience focusing on the interaction between material and skin. Historic pine boards, worn smooth from a century of use, lead toward a bush-hammered limestone pedestal. This coarse pedestal leads to a deep plunge bath, allowing complete immersion in water. Moss green textured tadelakt on the ceiling and walls enhances the dense atmosphere.
Previously, the loft space had low ceilings and lacked insulation. Opening up the loft to the rafters allowed new insulation and created a new bedroom with generous, curved ensuite.
Furniture in the home includes custom made pieces by London maker Jan Hendzel, antiques and design classics such as the Halabala chairs, Luigi Colani seating units and 1990’s Cappellini sideboard, plus lighting by Ingo Maurer, Gae Aulenti, Hans Verstufyt and Vincent Van Duysen.
The result of the project, designed in close collaboration with the client, is a deeply textural and tonal home, one that celebrates its history whilst providing modern comfort.
Project Architects:
Amrit Marway and Alastair Selven
Location:
Highshore Road, London SE15
Structural Engineer:
Architecture for London
Interior designer:
Jill Macnair
Photography:
Alastair Selven






























