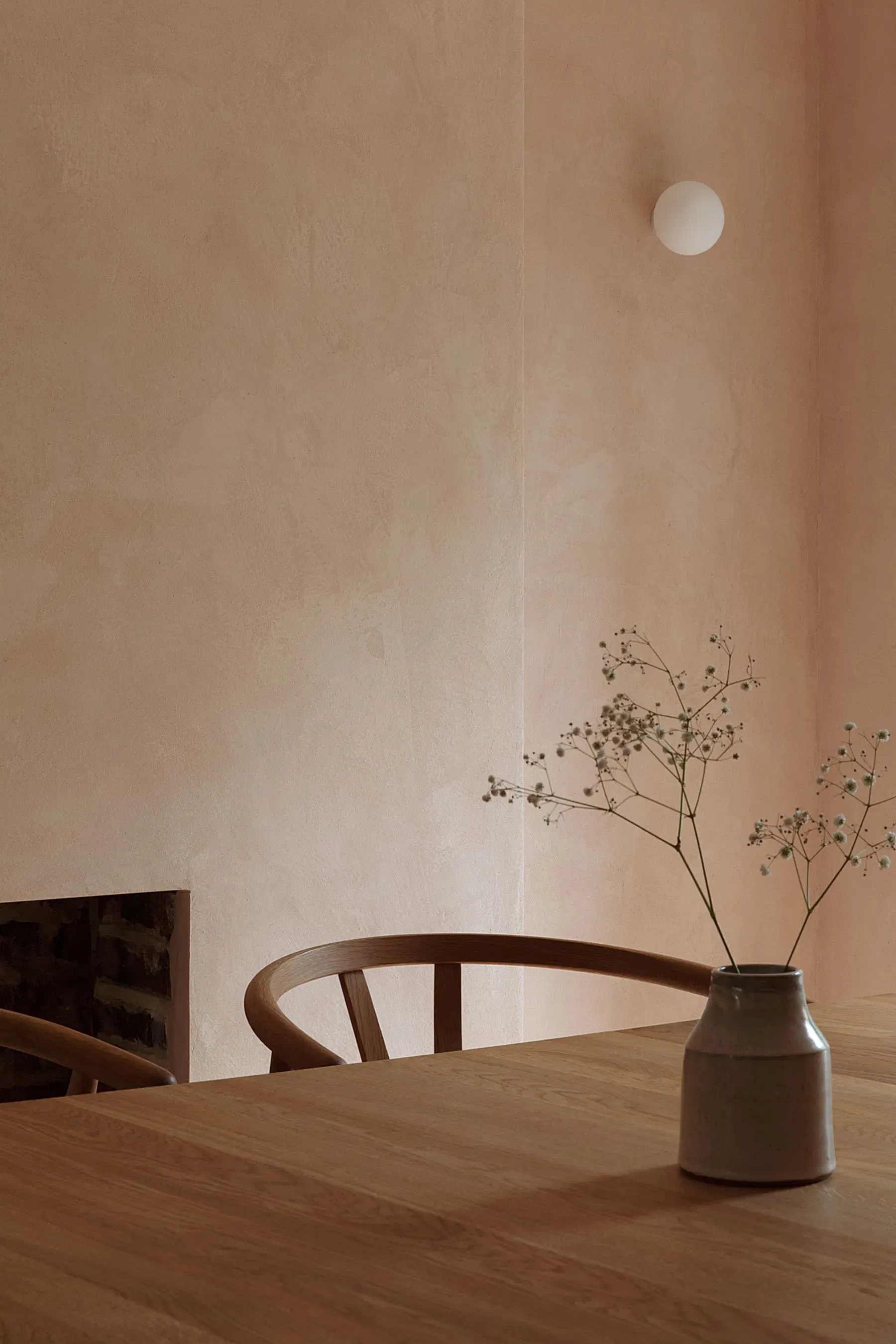Georgian House
Our clients purchased this five storey, mid-terrace Georgian house at auction.
The property had been split into bedsits and was in a dilapidated condition. We were tasked with restoration and retrofitting to create a warm and comfortable, low energy family home.
Despite the challenges of a low energy refurbishment of a listed building in a conservation area, we achieved internal wall and roof insulation and improved airtightness throughout. MVHR provides heat recovery and fresh filtered air throughout the property.
The house is fossil fuel free, with an air source heat pump in the rear garden running the underfloor heating and solar panels on the roof providing hot water. The house now also benefits from rainwater recycling.
Embodied energy was minimised by avoiding major structural alterations or extensions. The nature of the protected status also coincided with the aim of reducing embodied energy: we retained as many original materials as possible, including external stone paving and internal timber floor finishes throughout.
more
The property had been split into bedsits and was in a dilapidated condition. We were tasked with restoration and retrofitting to create a warm and comfortable, low energy family home.
Despite the challenges of a low energy refurbishment of a listed building in a conservation area, we achieved internal wall and roof insulation and improved airtightness throughout. MVHR provides heat recovery and fresh filtered air throughout the property.
The house is fossil fuel free, with an air source heat pump in the rear garden running the underfloor heating and solar panels on the roof providing hot water. The house now also benefits from rainwater recycling.
Embodied energy was minimised by avoiding major structural alterations or extensions. The nature of the protected status also coincided with the aim of reducing embodied energy: we retained as many original materials as possible, including external stone paving and internal timber floor finishes throughout.
more
A combination of clay and lime plaster finishes throughout create a palette of natural tones while also providing airtightness. Glazing was upgraded to high performance units where possible, and secondary glazing was installed to original windows.
Project Architect:
Becky Wootton, Titas Grikevičius
Location:
Tredegar Square, Bow E3
Photographer:
Christian Brailey






















